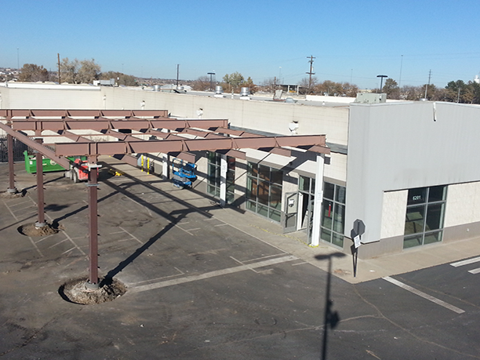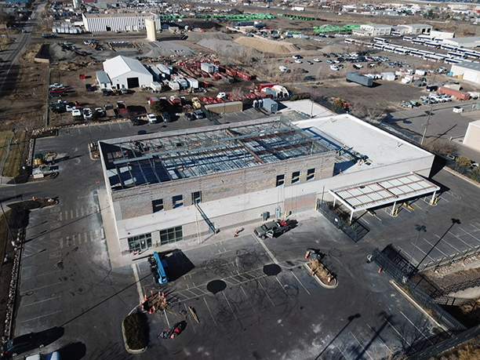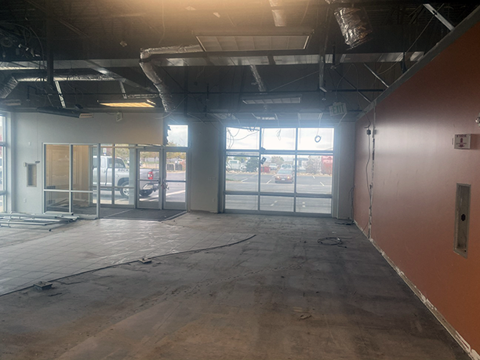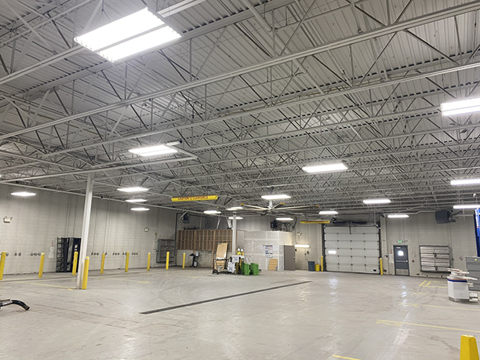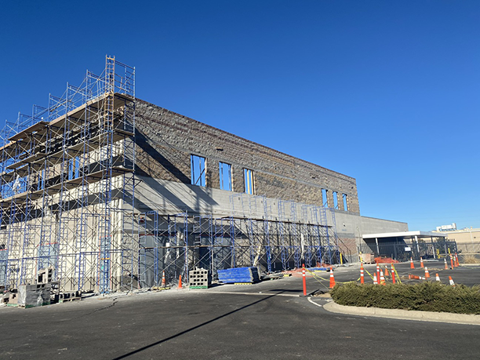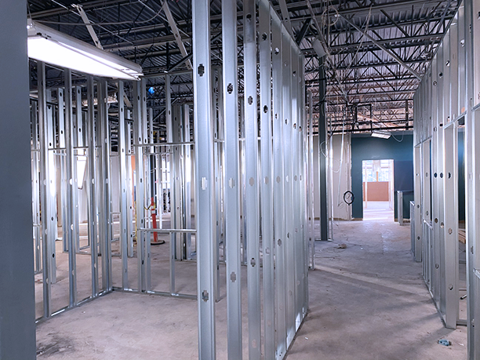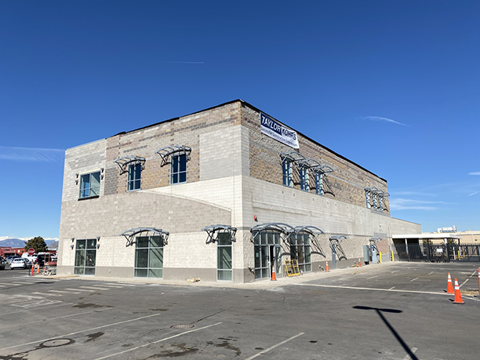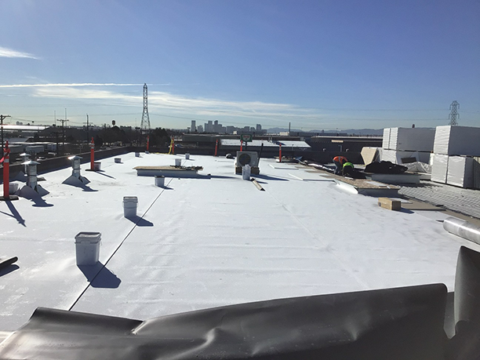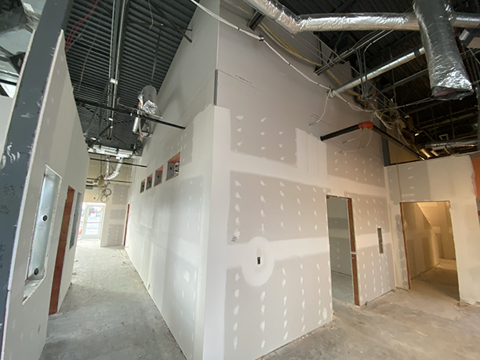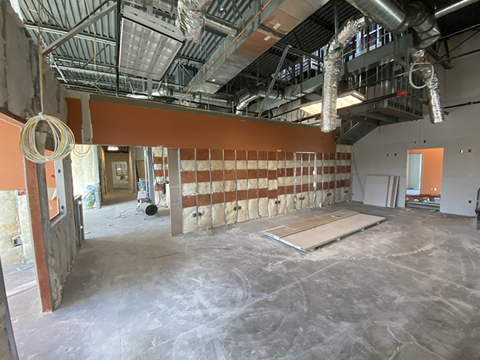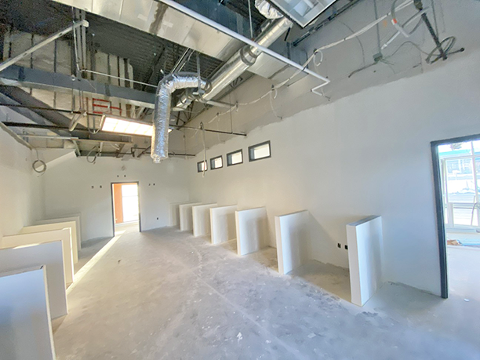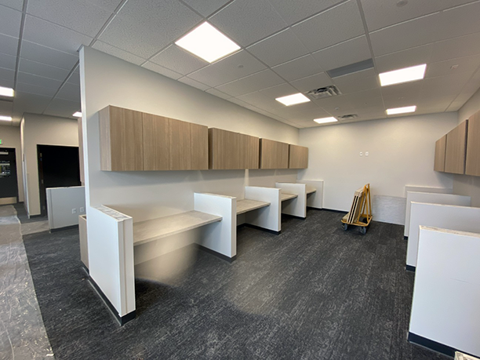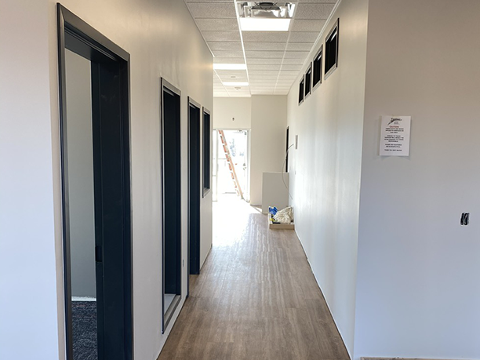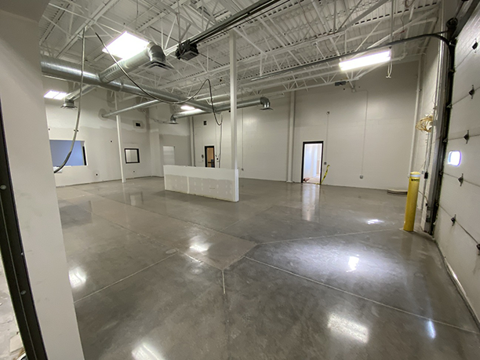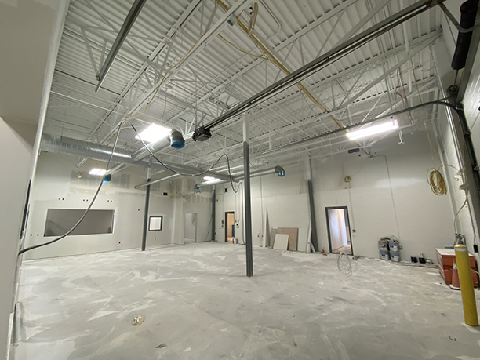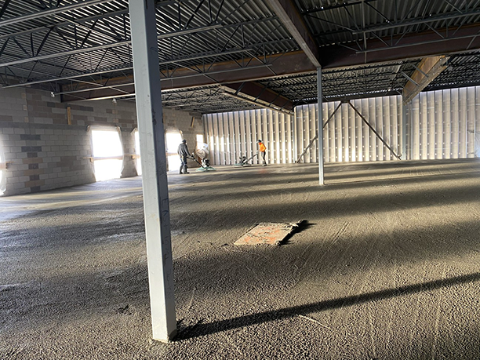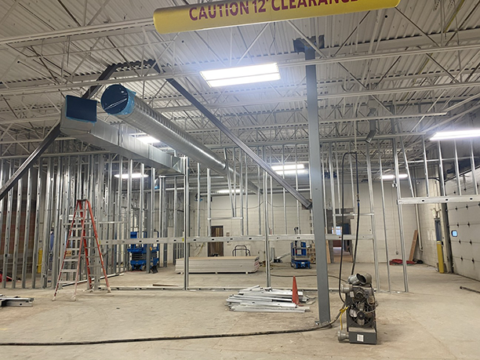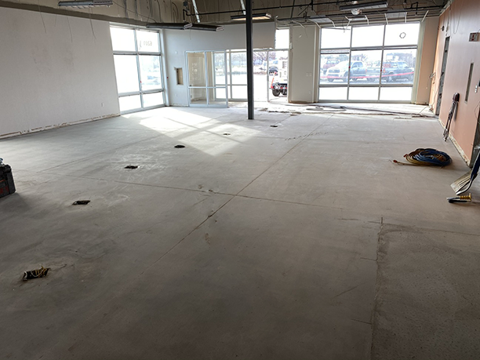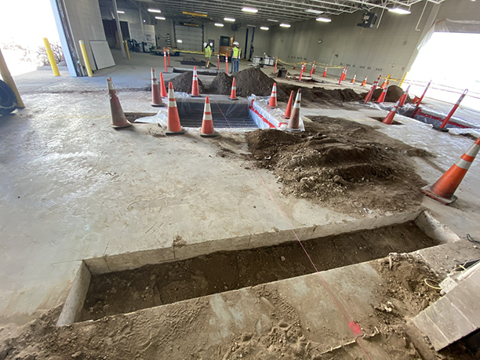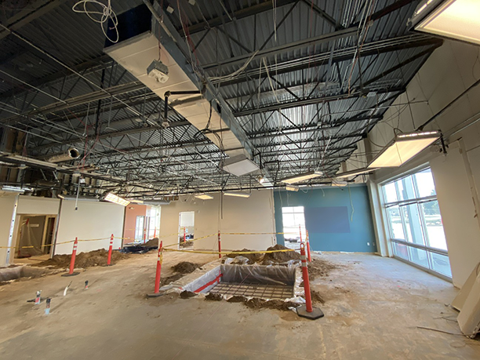Renovation of an outdated office/warehouse space requiring popping the top of the building to add a steel frame second floor. The new 7,843 sq ft second level entails a 2,800 sq ft training room with operable partitions and modern day smart technology; conference rooms, offices and open office space. The first floor TI encompasses a new reception area, offices and warehouse. The exterior will have the trademark nostalgic canopies Brothers Plumbing Headquarters is known for along with all new windows, doors, metal panels and secured parking.
Brothers Plumbing, Heating and Electric Headquarters
Location: Denver, CO|Size: 23,519 sq ft|Cost: $3.5M

