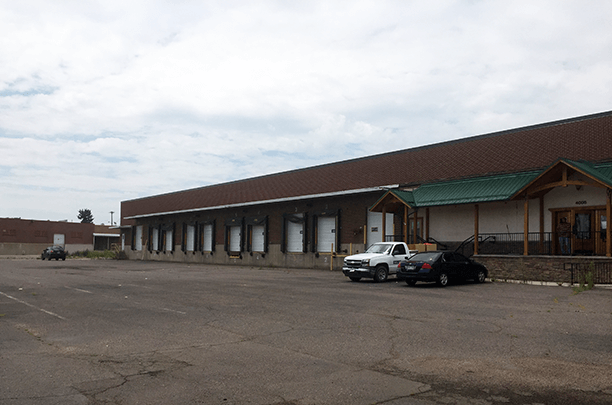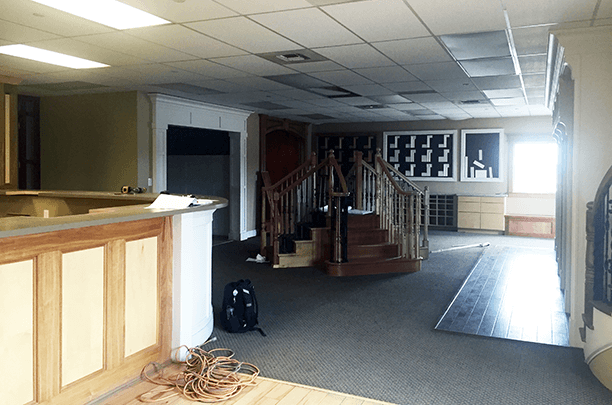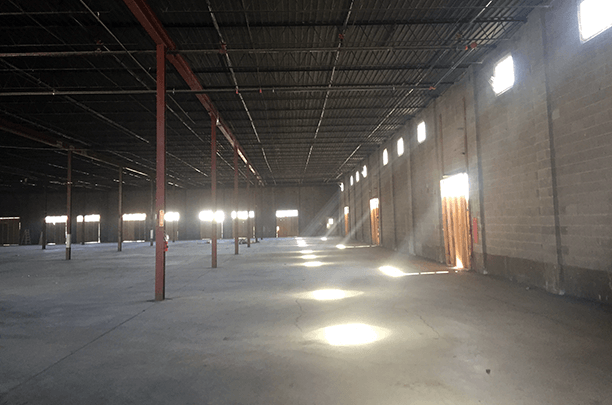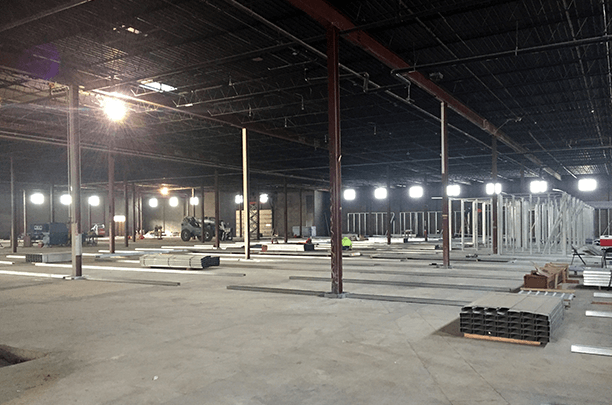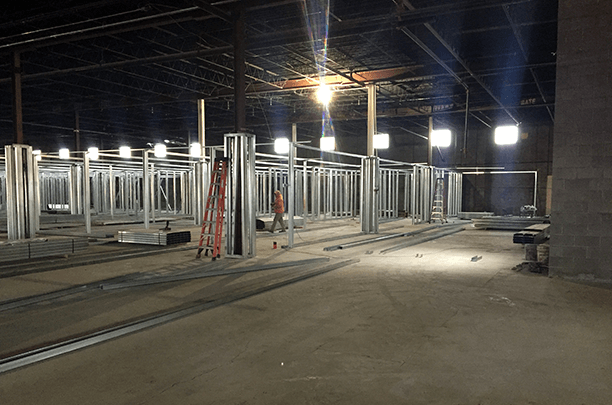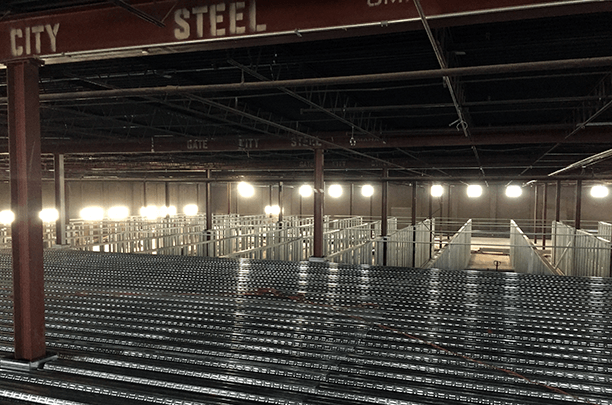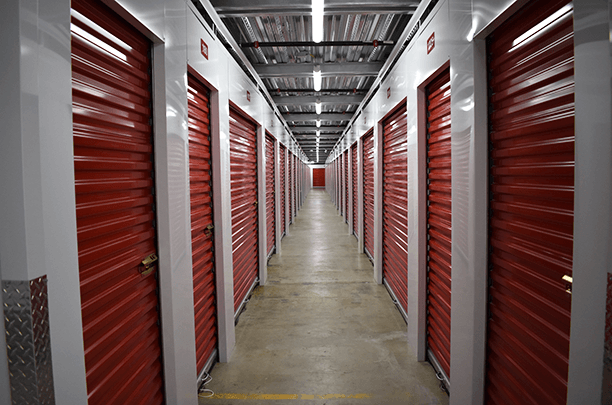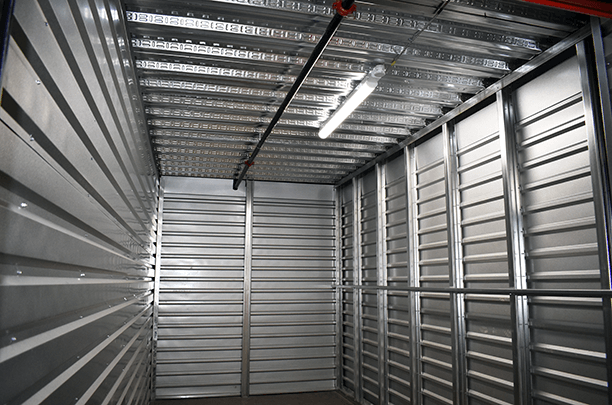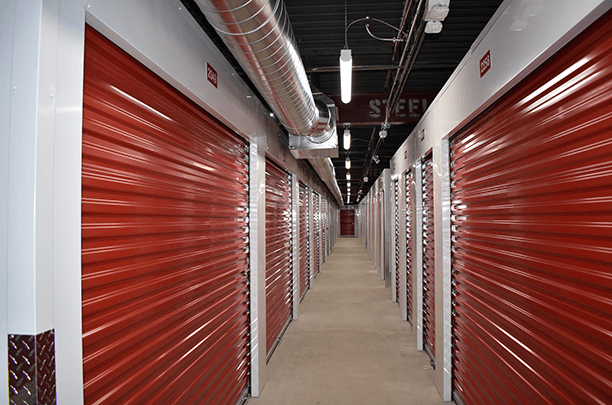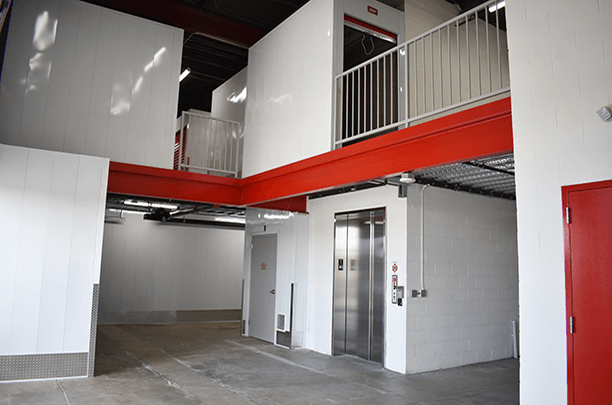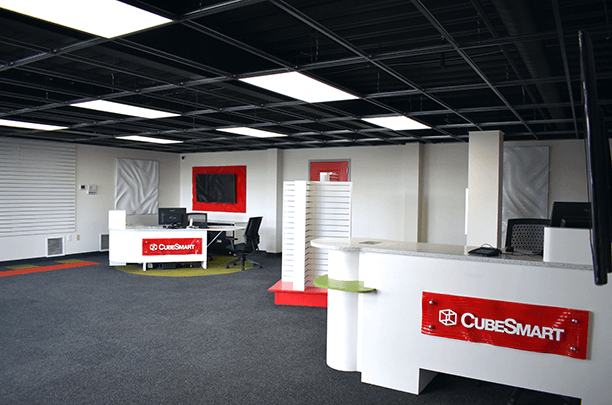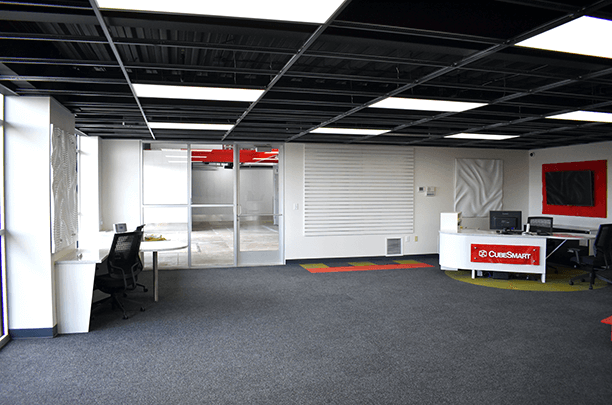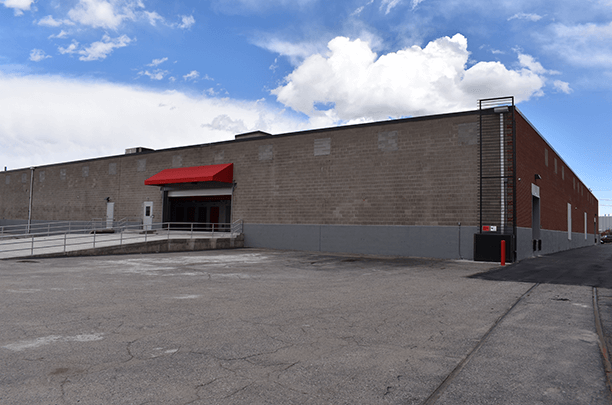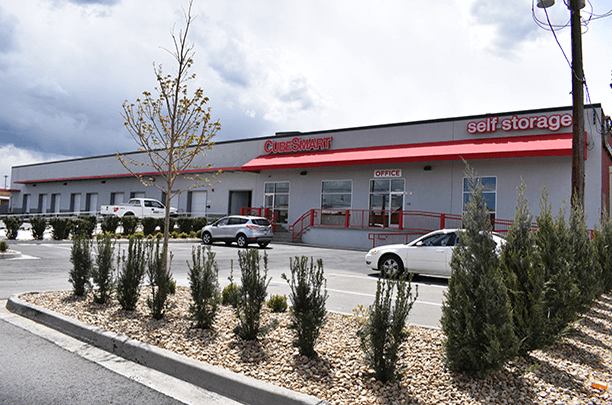Taylor Kohrs retrofitted an existing single story warehouse and remodeled it into a two-story, climate-controlled self-storage facility. The facility is composed of a 1,100 sq ft leasing & sales office and 720 storage units, new vehicle access ramps at the front and back of the building for easy access to the two new elevators. The building facade was updated with a new stucco skin and a new storefront system with a fabric awning above. Existing loading dock entrances are now being utilized as storage units that are key pad accessible. The building also received upgrades to the mechanical and electrical system, and LED light fixtures controlled by smart occupancy sensors.
CubeSmart
Location: Denver, CO|Size: 96,960 sq ft|Cost: $2.4M

