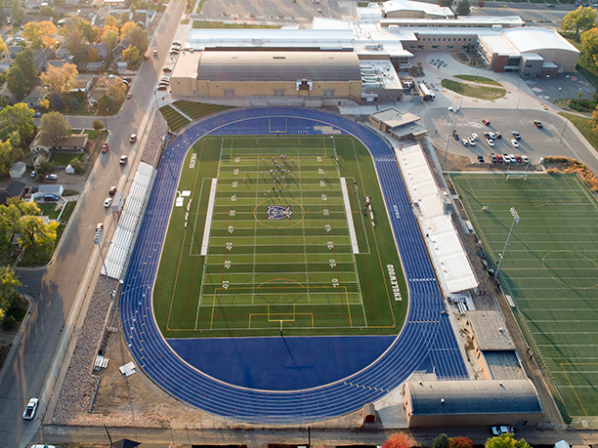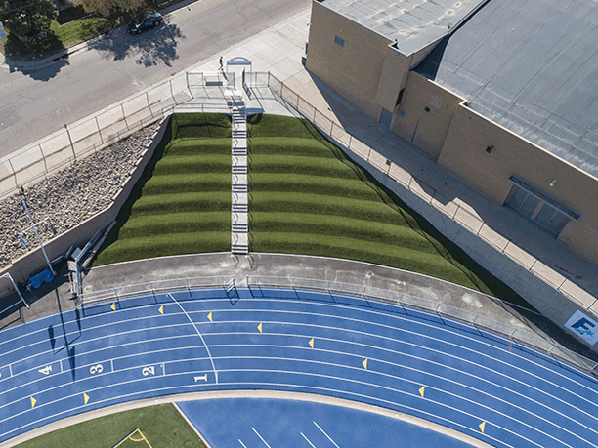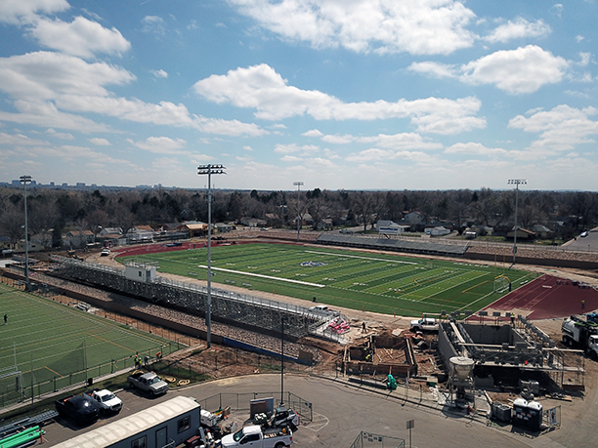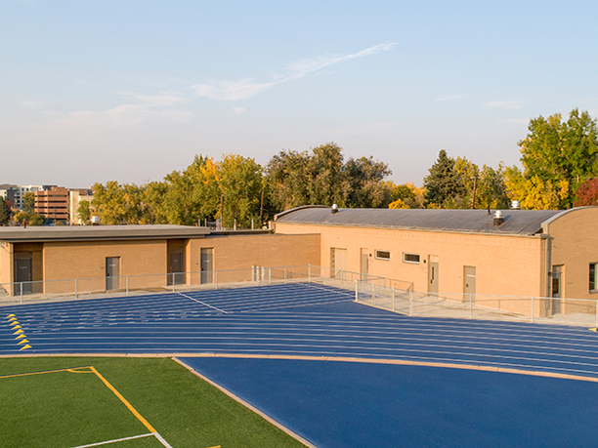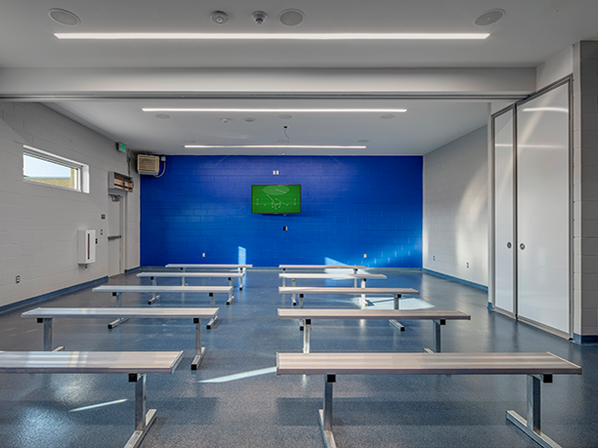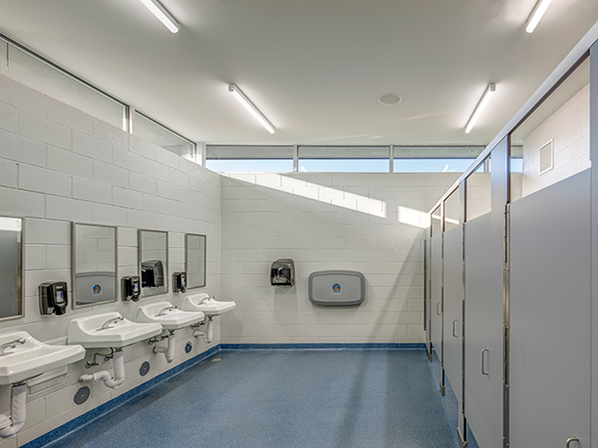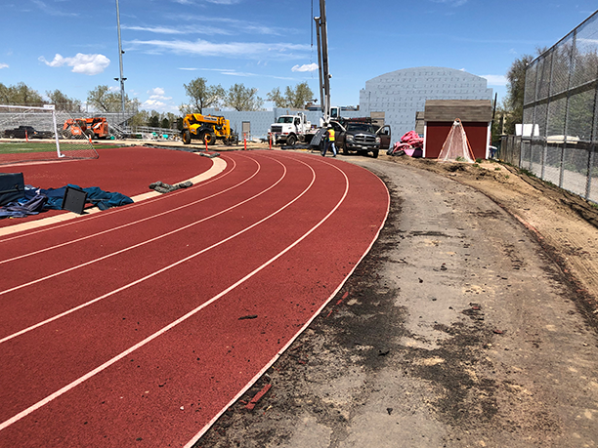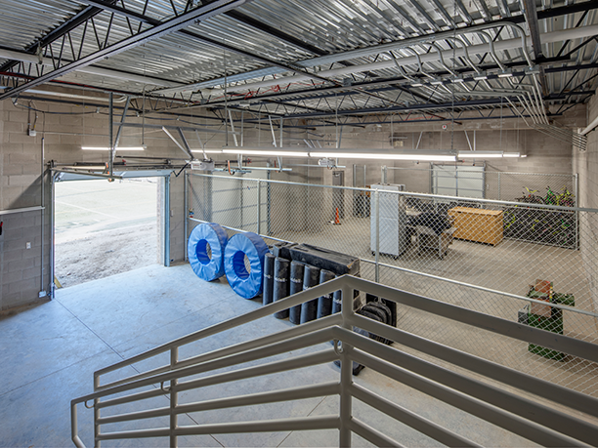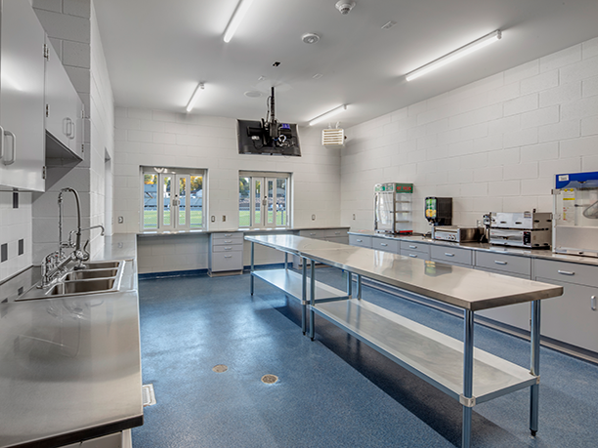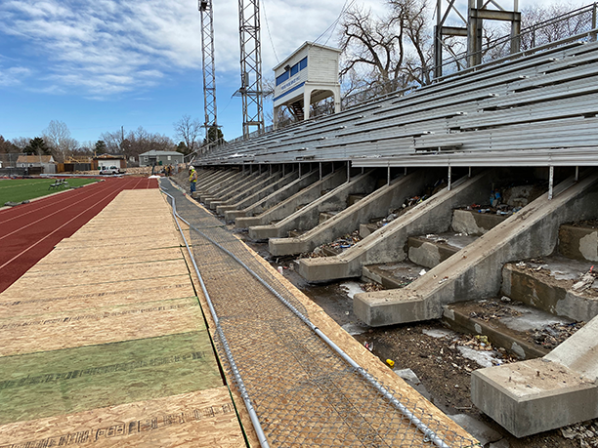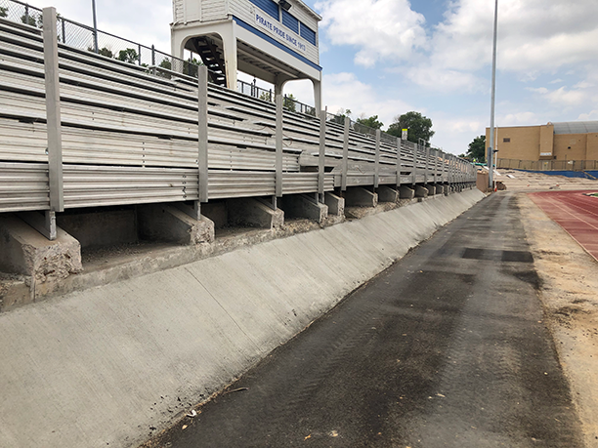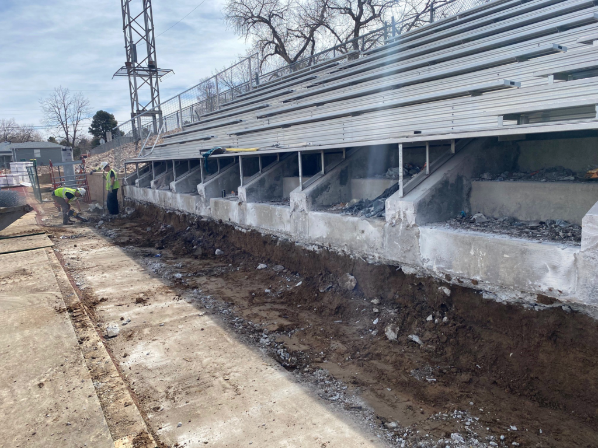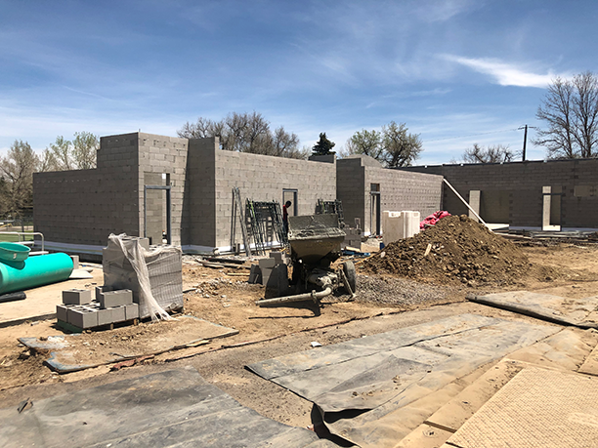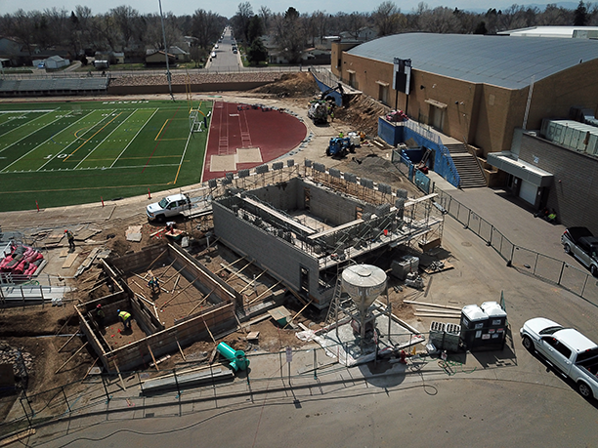Stadium renovations with competitive track expansion from 6 to 8 lanes, new artificial turf field, new Musco stadium lighting, terrace seating with artificial turf, bleacher ADA upgrades, demolition of existing buildings and addition of three buildings. Building 1: 1,319 sq ft with home team room, training room, team restroom and ticket booth. Building 2: 699 sq ft houses the concession stand, electrical room, public family restroom and guest bathroom. Building 3: 4,515 sq ft with the facilities storage bays, official’s room, away team’s room, maintenance closet and public restrooms.
Englewood High School Stadium
Location: Englewood, CO|Size: 58,136 sq ft|Cost: $4.6M

